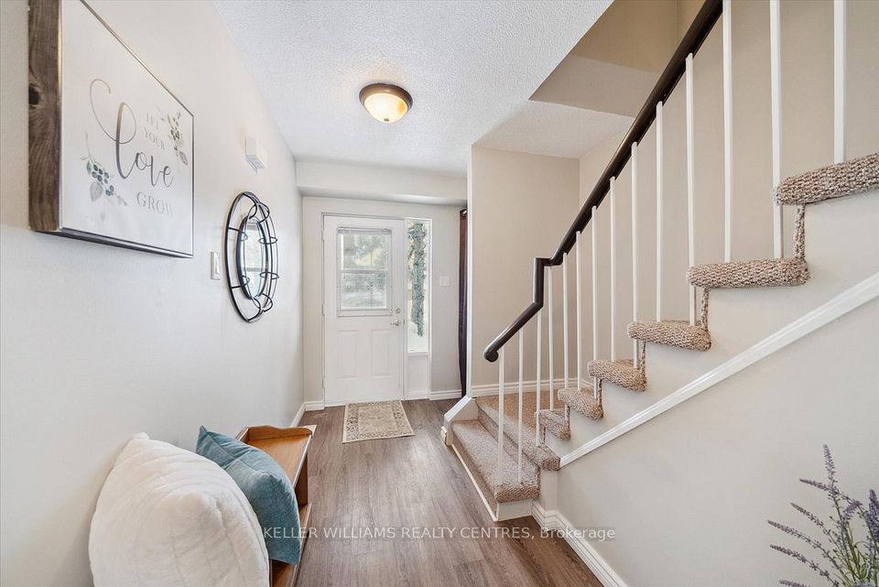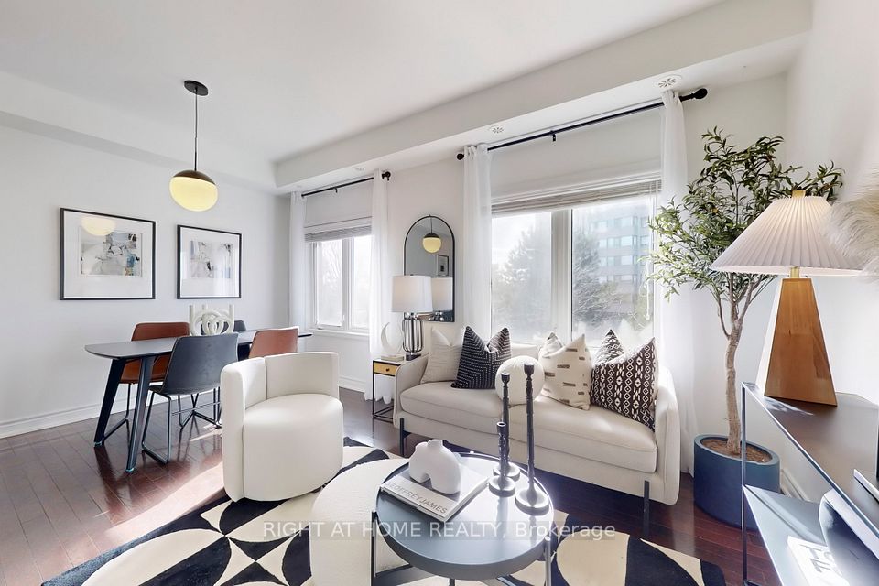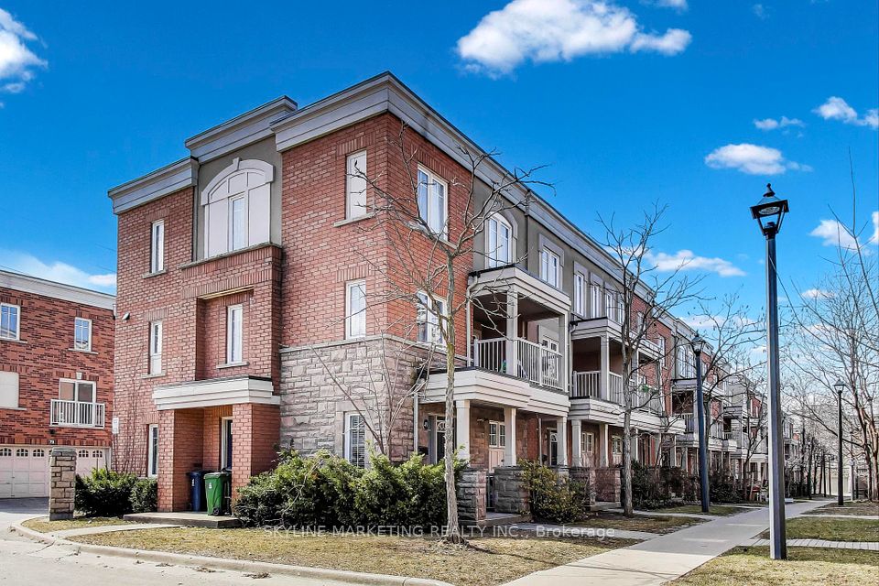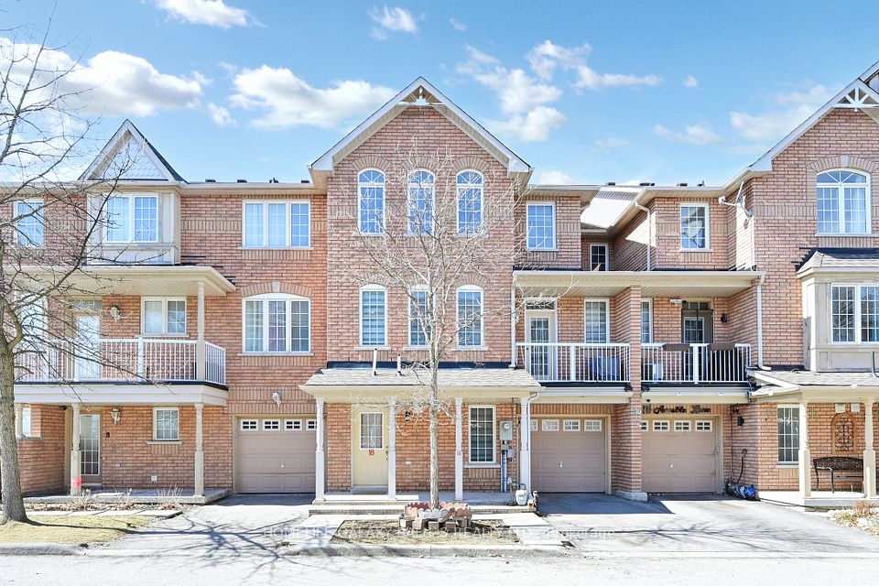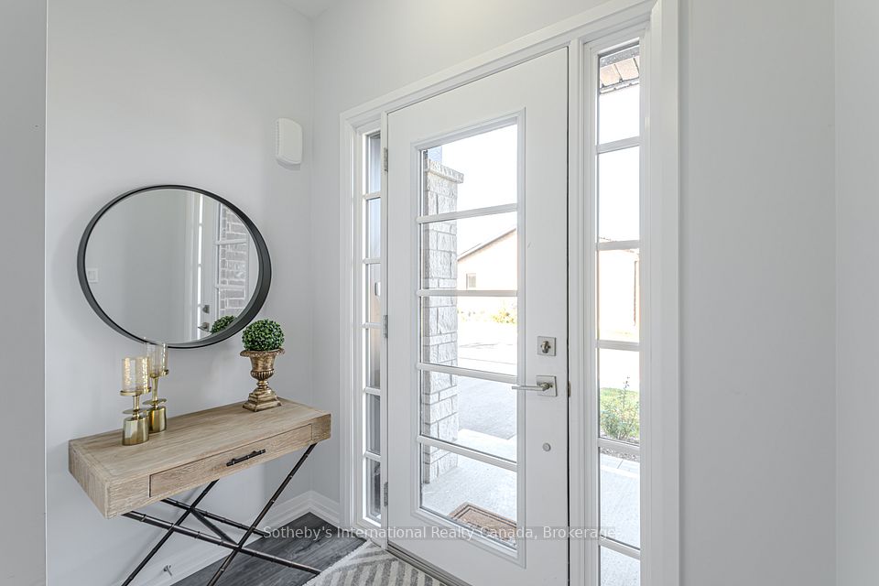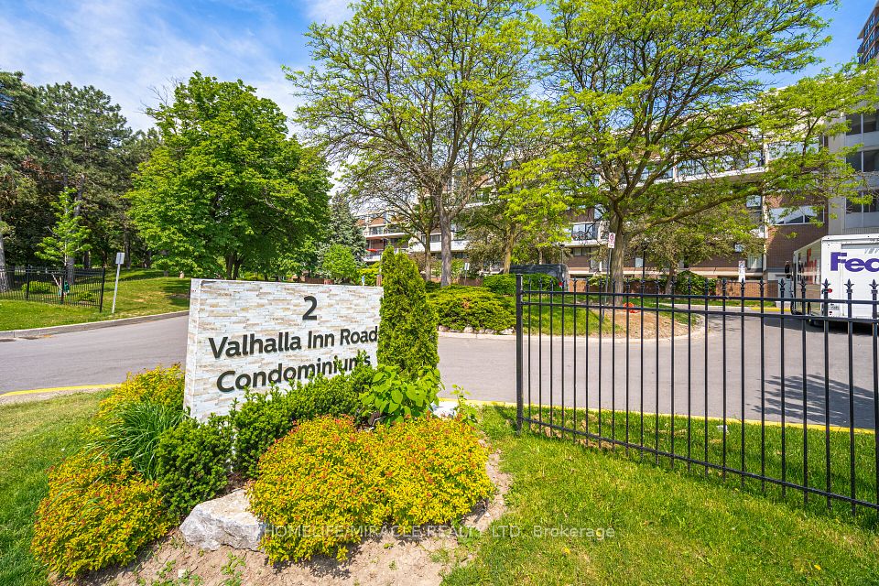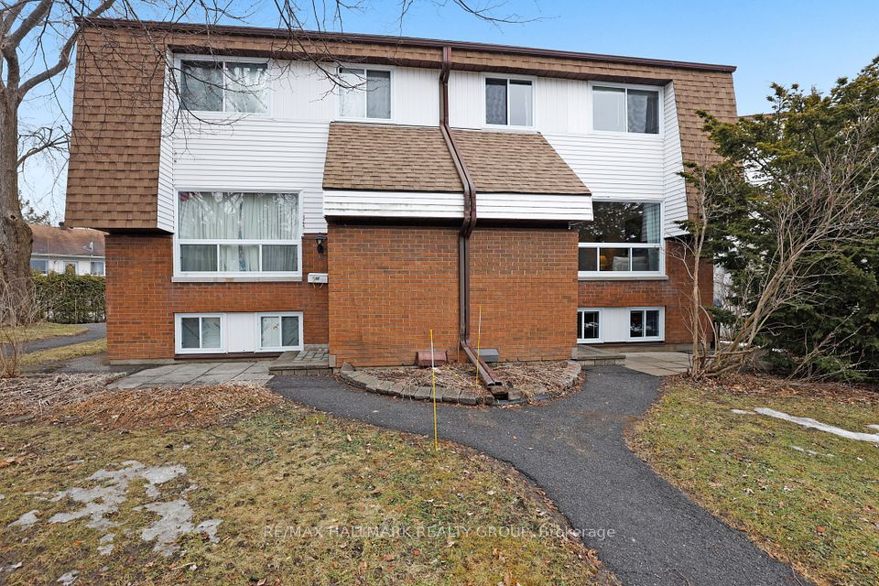$792,000
14 Lytham Green Circle, Newmarket, ON L3Y 0C7
Price Comparison
Property Description
Property type
Condo Townhouse
Lot size
N/A
Style
Stacked Townhouse
Approx. Area
N/A
Room Information
| Room Type | Dimension (length x width) | Features | Level |
|---|---|---|---|
| Kitchen | 6.35 x 4.5 m | Granite Counters, Open Concept, Granite Counters | Second |
| Living Room | 6.35 x 4.5 m | Open Concept, W/O To Balcony | Second |
| Dining Room | 6.35 x 4.5 m | Open Concept, Combined w/Dining | Second |
| Primary Bedroom | 3.66 x 3 m | Walk-In Closet(s), 3 Pc Ensuite | Third |
About 14 Lytham Green Circle
Discover a prime investment opportunity or the perfect starter home in the heart of an established community near downtown Newmarket. Glenway Urban Towns offer unparalleled convenience with easy access to Highway 400 and 404, GO Transit, and YRT Transit. This tastefully designed stacked condo townhouse boasts 1,485 sq. ft. of living space, featuring 3 bedrooms, 3 bathrooms, and 1 parking unit. The open-concept layout showcases beautiful features and finishes, while spacious, private outdoor spaces provide an ideal setting for relaxation. Large Spacious Terrace For Morning Coffees, Entertainment & More. With numerous schools, parks, recreation facilities, and a wide array of dining, shopping, and entertainment options nearby, this home is perfect for modern living. Expected occupancy is May 29, 2025 **EXTRAS** Interior Photo is A Mock Up
Home Overview
Last updated
2 days ago
Virtual tour
None
Basement information
None
Building size
--
Status
In-Active
Property sub type
Condo Townhouse
Maintenance fee
$237.69
Year built
--
Additional Details
MORTGAGE INFO
ESTIMATED PAYMENT
Location
Some information about this property - Lytham Green Circle

Book a Showing
Find your dream home ✨
I agree to receive marketing and customer service calls and text messages from Condomonk. Consent is not a condition of purchase. Msg/data rates may apply. Msg frequency varies. Reply STOP to unsubscribe. Privacy Policy & Terms of Service.



